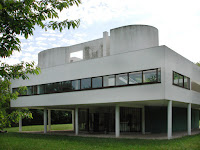Alvar Aalto, Le Corbusier, and Mies Van der Rohe are there predominant architects from the modern period. The modern period began at the turn of the 20th century and gained its popularity after the Second World War. The speedy advancements in technology and the improvements to society were two of the most influential factors in this revolution. The three stated architects helped define the movement with their unique ideas and innovative designs that displayed form simplifications and the use of ornamentation. They, along with many other modernist architects, believed in the phrase “form follows function,” to keep a unified, clear concept deriving from design purpose. This specific blog will be reviewing the architect’s residential designs and their approaches to follow modernistic principles.
Alvar Aalto has been considered to be the most celebrated Finnish architects to this day. His designs are most distinguishable by the combined usage of natural materials and organic forms, blending with the Modernistic aesthetics. Although Alvar Aalto assumed a lead position amongst the modernists, he had always been critical of the mechanistic thinking of the Modern Movement. Due to this, he developed a personal form that led him towards organic architecture. Aalto did this with designs based on functional organization of spaces. With this, he was able to express minimalistic properties in his designs. This principle would help put importance to the overall idea of the specific work. The Aalto House in Helsinki displays his original and elegant use of forms. He combines his traditional ideas with organic exterior materials.
 |
| Aalto House |
These design intents are shared in his later work of the Villa Mairea. This residential design was intended to be a combination of many works that Aalto did for the clients. The idea was to capture the feeling of being in the wilderness without truly being there. He started with an initial concept of a rustic hut, similar to those found in the context. He then used Frank Lloyd Wrights Falling Water as inspiration and switched to the use of many details.
 |
| Villa Mairea |
 |
| Experimental House |
Similar again was Alvar Aalto’s work the Experimental House. Aalto valued the importance of craftsmanship and was conscious of the use of materiality. The value in the brickwork displays this valued opinion. The variation of patterns helps display the possibilities of manual labor as opposed to industrial manufacturing. As Aalto gained experience, he made more thoughtful decisions about material usage in order to better express function of the building.
Le Corbusier developed his fame as an architect and designer through his principles and theories that led to his success. His first theory, the Domino Theory, expressed the building elements as stackable, horizontal planes that allow for strong vertical circulation. This theory can be seem in the Domino House with the concrete slab open floor plan, supported by thin reinforced columns and combined with the use of the stairway vertical circulation. This would be a design model for many of his works to come.
 |
| Domino House |
 |
| Villa Savoye |
The Villa Savoye displays this design model well with the use of the free plan that is supported by a grid of thin columns. The use of Pilotis to elevate the main building mass off the ground provides for a completely different perspective than previous residential houses. The Villa Savoye shows how the Pilotis can alter design identities in order to captivate unique fews.
As his ideas progressed, Le Corbusier made minor changes that would greatly impact his works. He introduced the use of curvilinear forms to highlight important spaces within his buildings. This idea is clearly noticed in the Ozenfant residence, with the use of a curvilinear wall at the end of the staircase to highlight the entry onto a new space.
 |
| Ozenfant Plan |
Lastly, Mies Van der Rohe was developing his own theories and attempted to captivate modern architecture through his residential designs. He believed that design was based of function and should reflect the importance of life. The Farnsworth House is a clear distinction of his belief as it blurs the transition between the interior and exterior. The simplistic approach allowed him to express his own creativity.
 |
| Farnsworth House |
 |
| Villa Tugendhat |
The Villa Tugendhat is one of the most iconic projects of the modern period. The design of this work was mostly based on functionality. The features include natural materials and a partially transparent onyx wall.
The modularity of Van der Rohe’s works made it possible for him to produce generic cubic forms to have highly developed spatial divisions. This can be noted in his works of the 860-880 Lake Shore Drive Apartments. The mixture of steel and glass façade captivated the true identity of the modern period and was an extreme change from the brick facades surrounding it. This principle caught on to many architects and is still being used today.
 |
| Lake Shore Drive Apartments |
Alvar Aalto, Le Corbusier, and Mies Van der Rohe will always be a face for the modern period and should rightfully remain. With their advances in theories and designs, architecture greatly benefited and continues to do so everyday.
Image Sources:
http://thenorthelevation.blogspot.com/2009/09/spaces-aalto-house_14.htmlhttp://en.wikipedia.org/wiki/Villa_Mairea
http://anavedobomgosto.blogspot.com/2011/01/experimental-house.html
http://www.greatbuildings.com/cgi-bin/gbi.cgi/Lake_Shore_Drive_Apts.html/cid_lake_shore_001.gbi
http://hanser.ceat.okstate.edu/2003/new%20pages%2001/2003mt26sld.htm
http://www.galinsky.com/buildings/savoye/index.htm
http://www.greatbuildings.com/buildings/Ozenfant_Studio.html
http://gunnerarchitect.wordpress.com/architecture/ludwig-mies-van-der-rohe-farnsworth-house/
http://sunderlandbookgroup.wordpress.com/2010/11/